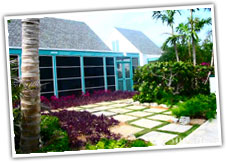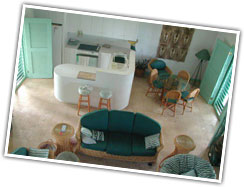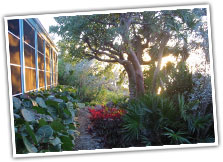![]()
 A secluded beach house, set apart, on the northwestern coast of The Current (a quiet settlement of about 100 people) on North Eleuthera, The Bahamas. The Current is in close proximity to world-renowned Harbour Island.
A secluded beach house, set apart, on the northwestern coast of The Current (a quiet settlement of about 100 people) on North Eleuthera, The Bahamas. The Current is in close proximity to world-renowned Harbour Island.
The main house is well maintained, open, and is of a clean modern architectural design with a comfortable atmosphere. On one side banks of french doors open to long, screened, covered verandahs facing the sea, and on the entrance side to an enclosed garden.
‘Getaway’ comfortably houses 4 people with an open living, dining and kitchen area, one master bedroom and one open loft room. Available for weekly rentals starting at $1,750 a week or at $250 a day for two people.
Interior
 The house contains banks of turquoise painted French Doors, opening toward large full length verandahs facing the sea on one side and, the interior gardens and entrance road, on the opposite side. Natural Mexican shellstone tile, stretching from the interior ground floor surfaces to the verandas on both sides of the house, blurs the line between the interior and the exterior. The colour of the Mexican shellstone, similar in hue to the beckoning beach and the sea green hues of the painted wood trim and doors, is simple reflection of the greater surrounding beauty.
The house contains banks of turquoise painted French Doors, opening toward large full length verandahs facing the sea on one side and, the interior gardens and entrance road, on the opposite side. Natural Mexican shellstone tile, stretching from the interior ground floor surfaces to the verandas on both sides of the house, blurs the line between the interior and the exterior. The colour of the Mexican shellstone, similar in hue to the beckoning beach and the sea green hues of the painted wood trim and doors, is simple reflection of the greater surrounding beauty.
An expansive “A” frame roof stretches the full length of the house and provides an open roomy feel to the living room and kitchen. In this living area, comprising half of the floor plan of the house, the full magnitude of the spaciousness is felt. It is here that the interior of the house reaches it’s highest point, at the apex of the beams, some 20 feet from the floor.
A modern bathroom separates the living/kitchen area from the master bedroom and essentially divides the floor plan and the elevation of the house in two. Above the master bedroom, a loft, with white washed pine floors, provides support for a second large airy bedroom that peers down over the living area.
Interior ceilings are finished with exposed tongue and groove roof sheathing. Also exposed are 3” x 10” structural rafters of the house, giving the impression, when one is luxuriating on the comfortable living room recliners, that the hull of a sturdy, seaworthy boat has been carefully flipped over and placed overhead.
Exterior
 The undulating terrain gently slopes from the entrance road down towards the sea. Built on a rocky site with large sink holes and a cave Getaway was delicately placed to minimally impact this beautiful site.
The undulating terrain gently slopes from the entrance road down towards the sea. Built on a rocky site with large sink holes and a cave Getaway was delicately placed to minimally impact this beautiful site.
Pathways, with soft grass joints, lead from the entrance drive to the entrance verandahs of the main house. Just to the left of the walkways as you approach the house is a low native stonewall enclosing a lush planting of palms and hiding the opening to a cave. The cave entrance drops to about 8’ below ground level revealing a long enclosed cavity stretching the full length of the house. The cavity is about half as long as it is wide.
Back at ground level (over the cave) a walkway leads to a lush tropical breezeway that opens out onto the seaward side of the house. In contrast to the more manicured coloured tropical landscape on the entrance side of the house, the seaside landscape celebrates the beauty of the indigenous shrub woodland vegetation, comprising salt and wind tolerant trees and shrubs, common to this area. Most of the vegetation on this side of the house was undisturbed during construction; with foundation planting consisting of native salt tolerant seagrape hedges. Mature Gumelemi trees frame views from the verandah to the sea.
A meandering, stepped walkway leads down to the sea where rock outcrops and the beautiful beach are gently caressed by the sea. These same rock outcrops ensure that the stretch of beach adjacent to the house is kept hidden and private. Beyond the beach the sea stretches out to the horizon; the view from here uninterrupted and limitless.